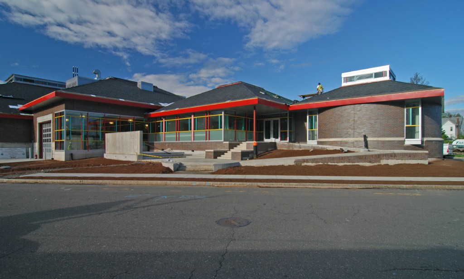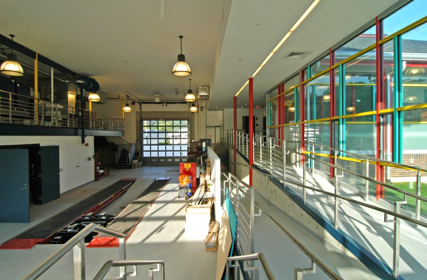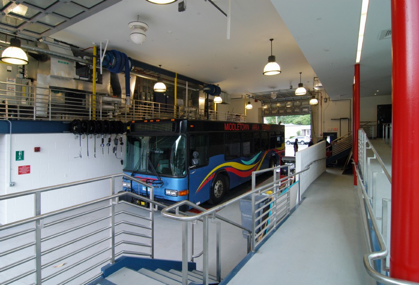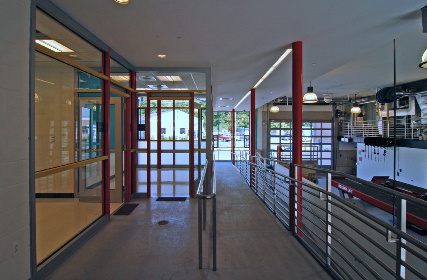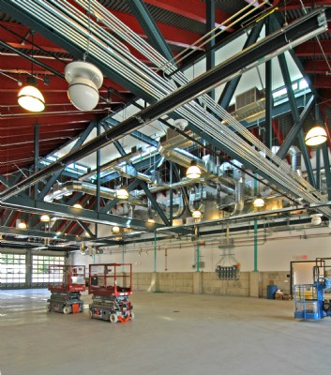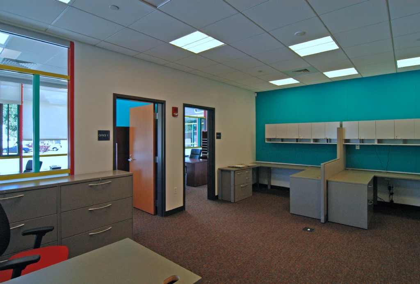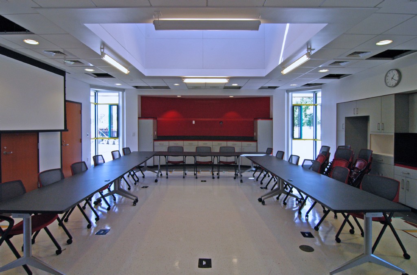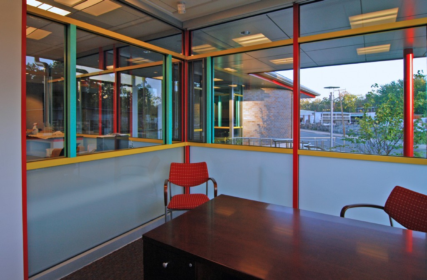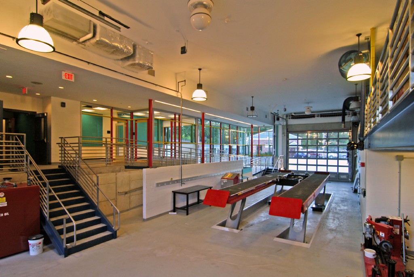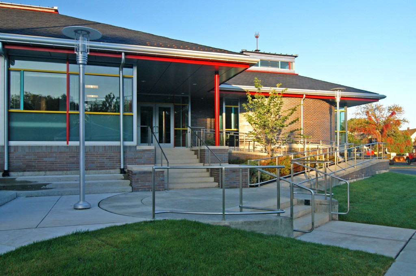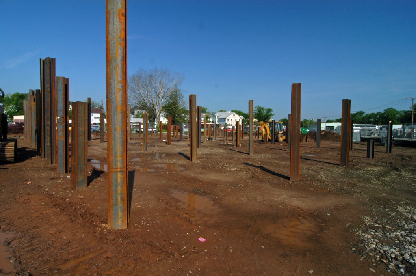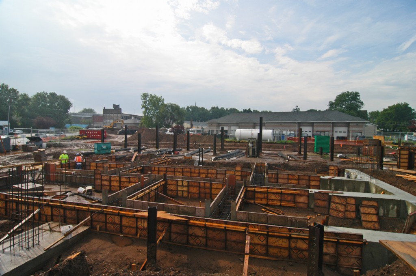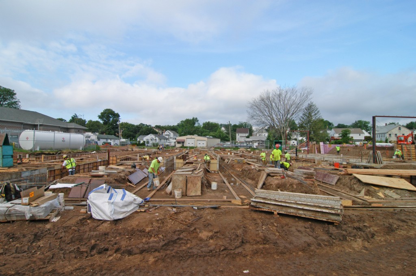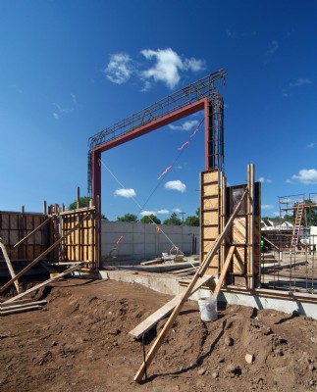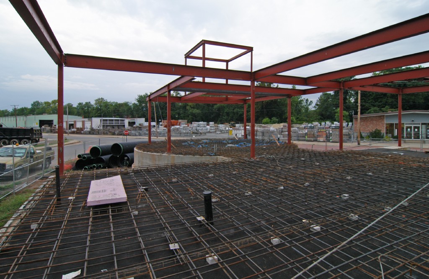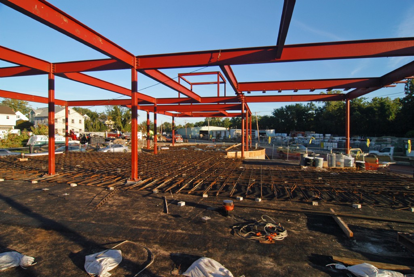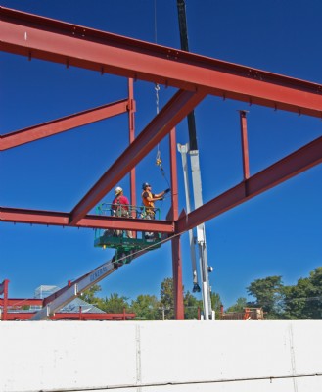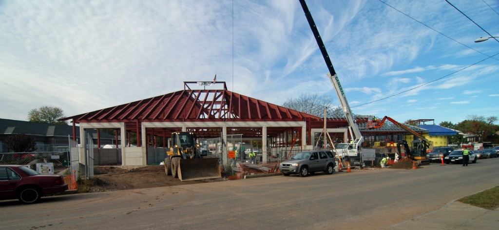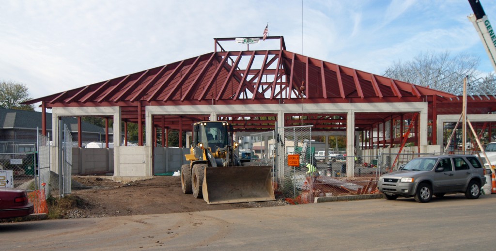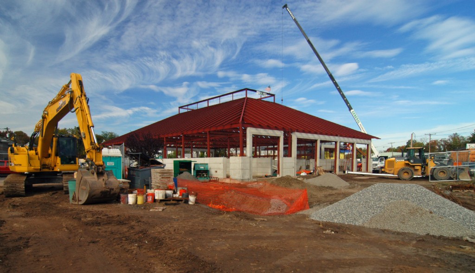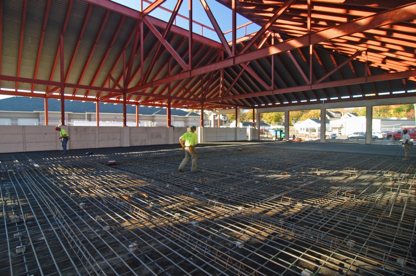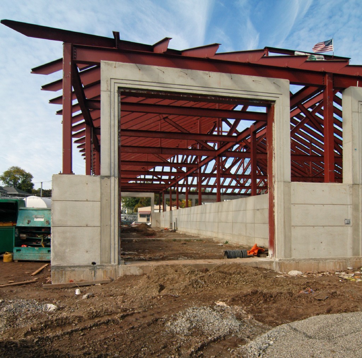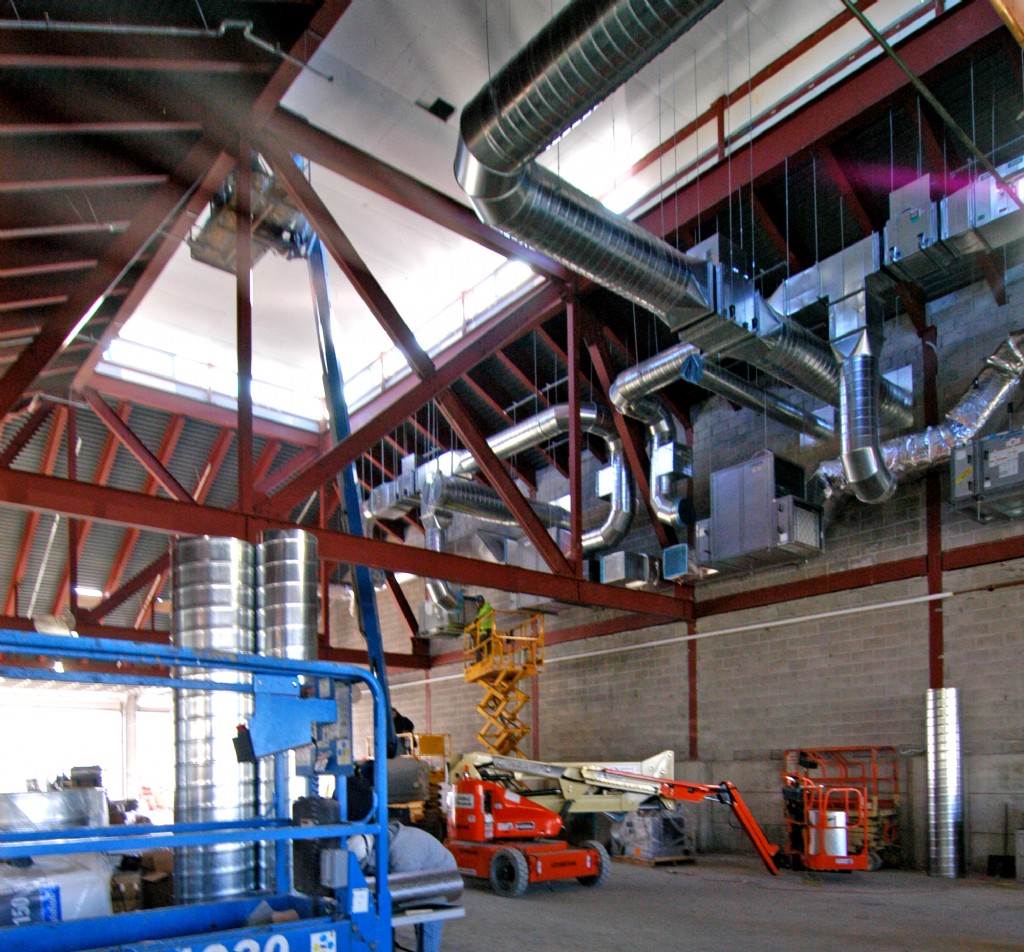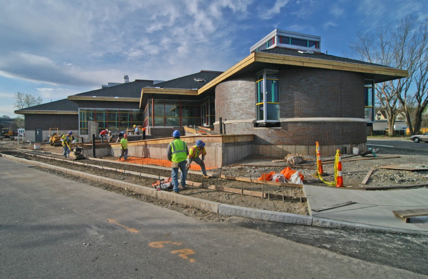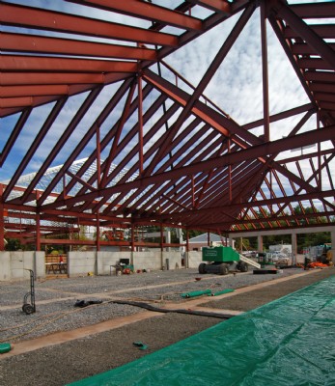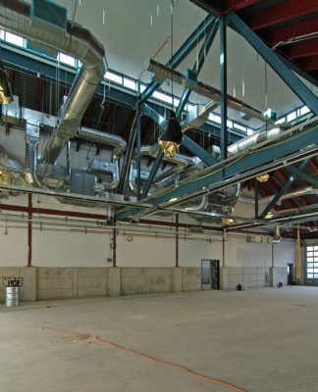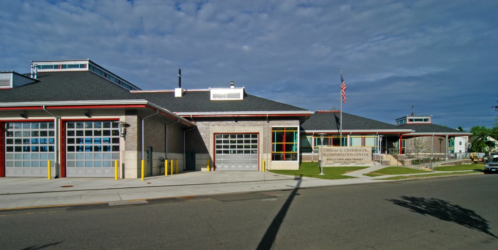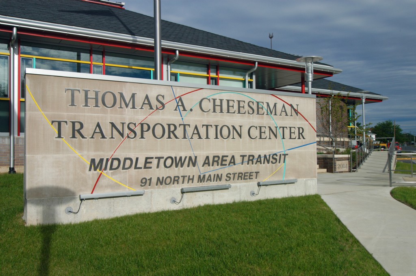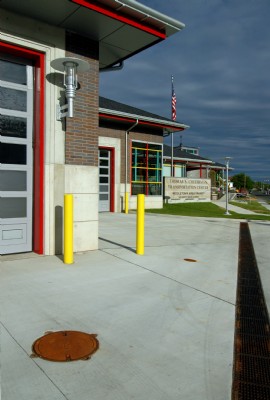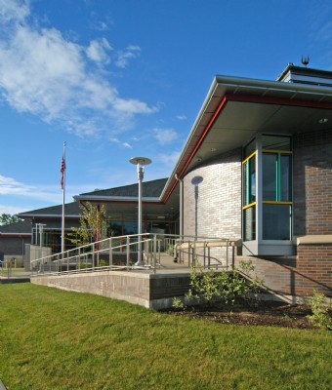Middletown Area Transit, Middletown, CT Cost: $10.1M | Project Area: 18,000 sf / 1.75 acres
Client owned site advantageously located within the city. A small site with a triangular shape and ground level 6’ below the 100-year flood level.
Task:
- Design a new transit facility with a 15-vehicle garage, maintenance bay and wash bay.
Challenges:
- Provide a signature facility as a symbol for organization and as an honor to its late founding chairman
- Awkward and tight triangular shaped 1.75 acre site
- Vehicle maneuvering needed to accommodate 40 foot
- Site ground level 6' below the 100-year flood level
- Site contamination from buried landfill
Solutions:
- Break the building’s visual mass down and maximize site utilization by stepping the building footprint to generally follow street lines.
- Use a linked series a pitched roofs to unify the individual functional volumes of the facility.
- Locate the non-vehicular staff spaces—training, offices, lockers and toilets—at the point of the site, an area of minimal use for large vehicles and maximum neighborhood visual impact.
- Minimize on-site vehicle circulation allowing for a maximum of site available for buildings. Accomplished by providing short but wide apron access off public streets for the garage, maintenance bay and wash bay.
- All primary vehicle circulation is “flow through”—no backing movements are required.
- Raise only staff areas above flood level thereby complying with FEMA mandated zoning requirements.
- Garage areas were designed to flood with minimal damage; six-foot-high concrete walls are imperious to flood damage and mechanical and electrical elements in particular are raised above the flood elevation.
- ADA accessibility between the two levels is provided by single interior and exterior ramps.


